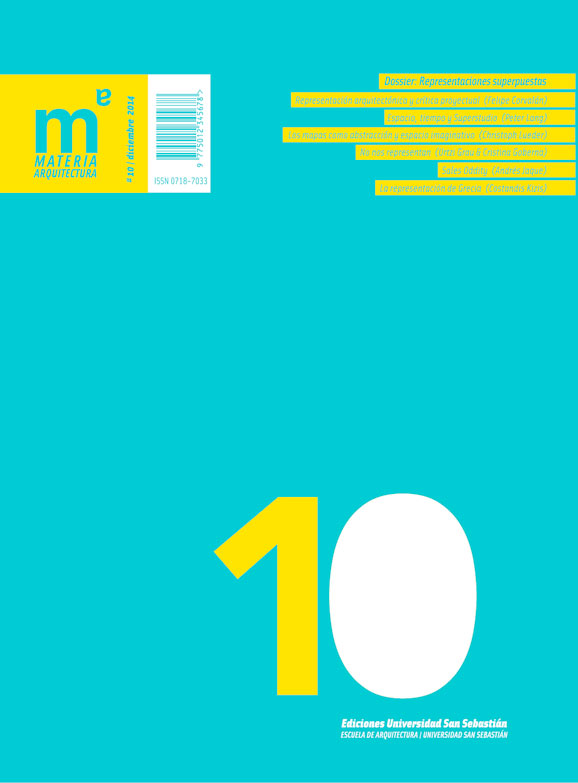Maps as Abstraction and Imaginative Space Representing Informal Urbanism
Barra lateral del artículo
Palabras clave:
Contenido principal del artículo
Resumen
choreographic notation of kinetic routines. However, they are also powerfully implicit in architectural floor plans, which, extended to
urban scale in the Rossi Plan of Zürich, conjure imaginative space for suppositional wanderings through the city. An ongoing research
project by the author brings such imaginative capacities to bear on diagrammatic exploration of the communities of Divale Gaon
(India), Ban Krua (Thailand) and Jabal Al Natheef (Jordan), which inhabit matrixes of densely spaced houses sustaining both dynamic
and plastic patterns of connectivity, and thus challenge the European syntax of public streets and civic squares.
Detalles del artículo
Materia Arquitectura proporciona acceso inmediato y gratuito a todos los contenidos de esta edición electrónica, publicada simultáneamente con la edición impresa. Materia Arquitectura no cobra honorarios a los autores por ningún concepto.
Todos los contenidos de esta edición electrónica se distribuyen bajo licencia Creative Commons de “Atribución-Copartirigual 4.0 Internacional” (CC-BY-SA).
La licencia Creative Commons permite el acceso libre e inmediato al contenido y permite que cualquier usuario lea, descargue, copie, distribuya, imprima, busque o genere enlaces a los textos completos de los artículos, permitiendo también que estos puedan ser rastreados para indexarlos, pasarlos como datos a software o usarlos para cualquier otro propósito legal. Asimismo, la licencia otorga derechos de uso a quienes a su vez utilicen una licencia abierta (Creative Commons o equivalente).
Los derechos de los textos y las imágenes publicadas pertenecen a sus autores, quienes otorgan a Materia Arquitectura la licencia para su uso. La gestión de los permisos y la autorización de publicación de las imágenes (o de cualquier material) que contenga derechos de autor y sus consecuentes derechos de reproducción en esta publicación es de exclusiva responsabilidad de los autores de los artículos.
Toda vez que mencionen su origen, los autores son libres de distribuir sus artículos por otros medios. Cualquier reproducción total o parcial del material deberá citar su procedencia.
Descargas
Citas
DEBORD, G. (Septiembre de 1955). Introduction to a Critique of Urban Geography. Les Lèvres Nues(6). Recuperado de http://www.cddc.vt.edu/sionline/presitu/geography.html
DEBORD, G. (Noviembre de 1956). Theory of the Dérive. Les Lèvres Nues(9).
LEFEBVRE, H. (1991). The Production of Space. (D. Nicholson-Smith, Trad.) Oxford:
Blackwell.
MURATORI, S. (1960). Studi per una operante storia urbana di Venezia. Roma: Istituto poligrafico dello Stato, Libreria dello Stato.
ROSSI, A. (1966). L'architettura della città. Padua: Marsilio.
ROSSI, A., & CANTONI, S., & EIDGENÖSSISCHE TECHNISCHE HOCHSCHULE ZÜRICH, ABTEILUNG FÜR ARCHITEKTUR. (1980). Zurigo Kartenmaterial Rilievo Del Piano Terreno Entro Il Perimetre Delle Mura Barocche Anno 1973. Zúrich: ETH.
ROWE, C., & KOETTER, F. (1978). Collage City. Cambridge, MA: MIT Press (Manuscrito en circulación desde 1973).
SADLER, S. (1999). The Situationist City. Cambridge MA: MIT Press.
VENTURI, R., & SCOTT BROWN, D. (1968). A Significance for A&P Parking Lots or Learning from Las Vegas. The Architectural Forum, 128(2).
VIDLER, A. (2000). Diagrams of Diagrams: Architectural Abstraction and Modern Representation. Representations (72), 1-20.
Artículos más leídos del mismo autor/a
- Christoph Lueder, Los mapas como abstracción y espacio imaginativo: representando el urbanismo informal , Materia Arquitectura: Núm. 10 (2014): Materia Arquitectura 10 (Diciembre/December 2014)
