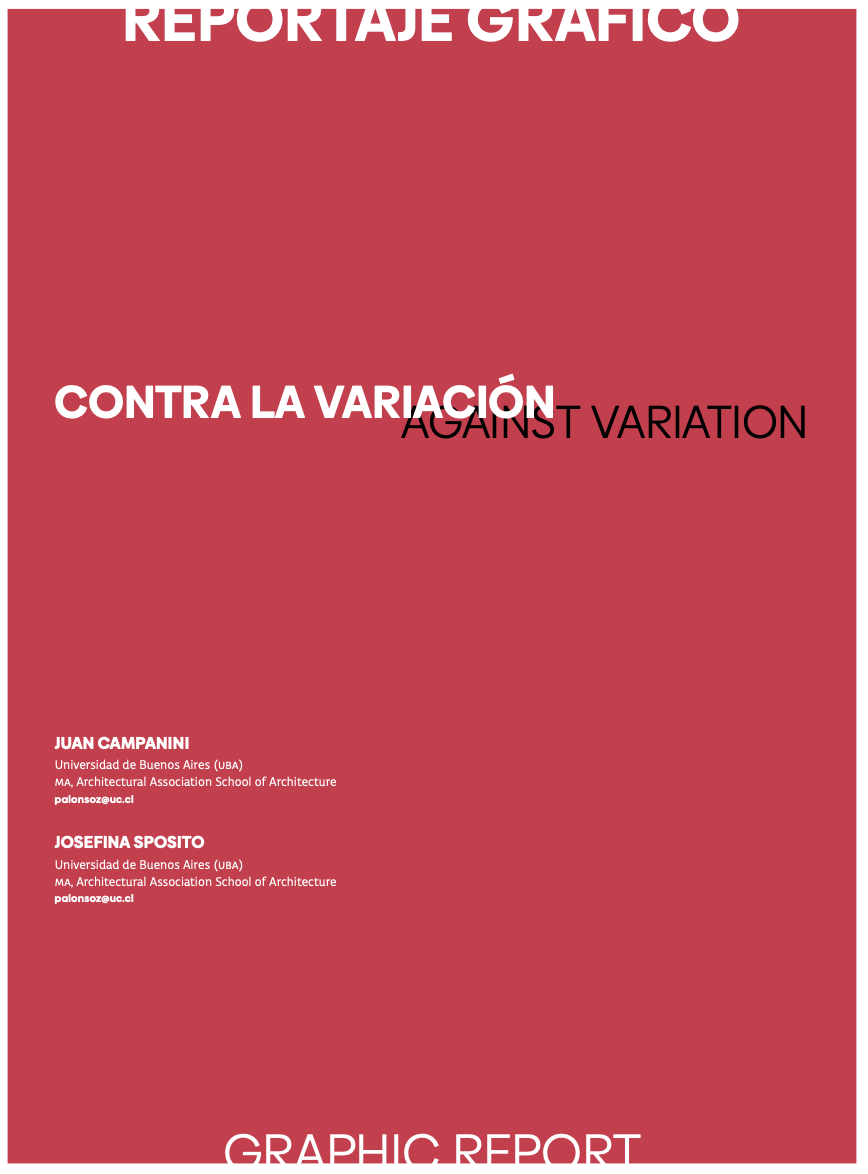Against Variation
Main Article Content
Abstract
Only two of the twenty buildings designed in 1958 by Eduardo Catalano and Horacio Caminos, for the master plan of Ciudad Universitaria de Buenos Aires, were finally built. Identical and arranged side by side, on the limit between the city and Ri de la Plata, their implementation followed the suggestion of the Master Plan for the city carried out by the architects Ferrari Hardoy and Kurchan together with Le Corbusier. A strategic terrain with the capacity to expand over water without restrictions.
There are two pavilions, but, for us, it is only one: a repetition system. Faced with an indefinite program intended to respond to the needs of different faculties, the project establishes a generic floor capable of hosting different organizations. While the flexibility of its interiors is frequently recognized, the qualities of its perimeter are still ignored: an envelope generated by a single precast concrete element, maniacally repeated on all its faces, without differences or hierarchies, ignoring orientation and context.
Article Details

This work is licensed under a Creative Commons Attribution-NonCommercial 4.0 International License.
Materia Arquitectura provides immediate and free access to all the content of this online edition, published simultaneously with the print edition.
Materia Arquitectura does not charge authors for any concept.
All contents of this electronic edition are distributed under the Creative Commons license of "Attribución-shareAlike 4.0 Internacional" (CC-BY-SA).
The rights of the published texts and images belong to their authors, who grant Materia Arquitectura the license for their use. The management of the permits and the authorization of the publication of the images (or of any material) that contains copyright and its consequent rights of reproduction in this publication is the sole responsibility of the authors of the articles.
As long as they mention their origin, the authors are free to distribute their articles by other means. Any total or partial reproduction of the material must mention its origin.
