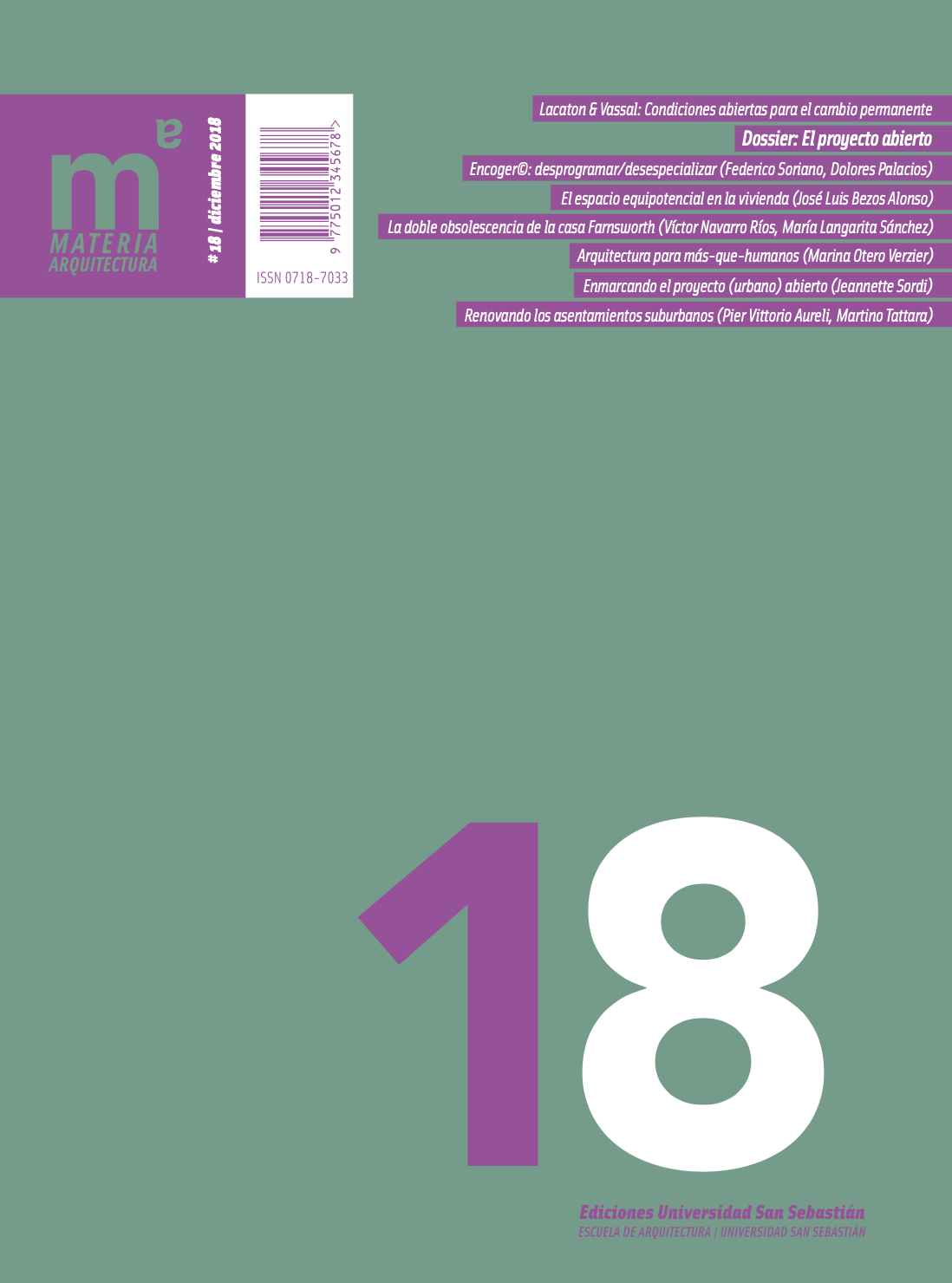Retrofitting Suburban Settlements. A project for Limburg
Barra lateral del artículo
Palabras clave:
Contenido principal del artículo
Resumen
One of the rising challenges for architects is to rethink the future of suburban territories built through the repetition of the detached single-family house. If until the 90’s the suburbs offered an attractive way of life, today many suburban territories are
in demographic and economic decline. The province of Limburg in Flanders (Belgium) is a clear example of such condition. The article illustrates a design-research project that aimed at rethinking this suburban territory as a place where new generations could live and work. By reflecting on the historical circumstances that led to the construction of this suburban region, on the recent transformations of domestic space, and on the potential of landscape resources to restructure sprawling territories, the proposal becomes a wider case through which to start rethinking the condition of living and working in the contemporary city.
Detalles del artículo
Materia Arquitectura proporciona acceso inmediato y gratuito a todos los contenidos de esta edición electrónica, publicada simultáneamente con la edición impresa. Materia Arquitectura no cobra honorarios a los autores por ningún concepto.
Todos los contenidos de esta edición electrónica se distribuyen bajo licencia Creative Commons de “Atribución-Copartirigual 4.0 Internacional” (CC-BY-SA).
La licencia Creative Commons permite el acceso libre e inmediato al contenido y permite que cualquier usuario lea, descargue, copie, distribuya, imprima, busque o genere enlaces a los textos completos de los artículos, permitiendo también que estos puedan ser rastreados para indexarlos, pasarlos como datos a software o usarlos para cualquier otro propósito legal. Asimismo, la licencia otorga derechos de uso a quienes a su vez utilicen una licencia abierta (Creative Commons o equivalente).
Los derechos de los textos y las imágenes publicadas pertenecen a sus autores, quienes otorgan a Materia Arquitectura la licencia para su uso. La gestión de los permisos y la autorización de publicación de las imágenes (o de cualquier material) que contenga derechos de autor y sus consecuentes derechos de reproducción en esta publicación es de exclusiva responsabilidad de los autores de los artículos.
Toda vez que mencionen su origen, los autores son libres de distribuir sus artículos por otros medios. Cualquier reproducción total o parcial del material deberá citar su procedencia.
Descargas
Citas
BERVOETS, W., & HEYNEN, H. (2013). The Obduracy of the Detached Single Family House in Flanders. International Journal of Housing Policy, 13(4), 358–380. Doi: 10.1080/14616718.2013.840109
BERVOETS, W., & VAN DE WEIJER, M. (2010). The Future of the Post-War Single-Family House: The Case of Flanders. In G. Caramellino & F. Zanfi (Eds.), Post-War Middle-Class Housing (pp. 23–35). Brussels, Belgium: Peter Lang.
BUYST, E. (1992). An Economic History of Residential Building in Belgium between 1890 and 1961. Leuven, Belgium: Leuven Univ. Press.
DE CAIGNY, S. (2005). Catholicism and the Domestic Sphere: Working-Class Women in Inter-War Flanders. Home Cultures, 2(1), 1–24. Doi: 10.2752/174063105778053409
DE DECKER, P. (2011). Understanding Housing Sprawl: The Case of Flanders, Belgium. Environment and Planning A: EconomyandSpace,43(7),1634–1654.Doi: 10.1068/a43242
DE MEULDER, B., SCHREURS, J., COCK, A., & NOTTEBOOM, B. (1999). Patching up the Belgian Urban Landscape. OASE, (52), 78–113.
FEDERICI, S. (2012). Revolution at Point Zero: Housework, Reproduction, and Feminist Struggle. New York, NY: PM Press.
HAYDEN, D. (1982). The Grand Domestic Revolution: A History of Feminist Designs For American Homes, Neighborhoods, and Cities. Cambridge, MA: MIT Press.
LAZZARATO, M. (1996). Two Hundred Questions for Anyone Who Wants to Worker Identity in the Factory Immaterial Labor. In P. Virno & M. Hardt (Eds.), Radical Thought in Italy: A Potential Politics (pp. 133–50). Minneapolis, MN: Minnesota University Press.
VANNESTE, D., THOMAS, I., & VANDERSTRAETEN, L. (2008). The Spatial Structure(s) of the Belgian Housing Stock. Journal of Housing and the Built Environment, 23(3), 173–198. Doi: 10.1007/s10901-008-9111-3
VERBEEK, T., PISMAN, A., LEINFELDER, H., & ALLAERT, G. (2011). For Every House a Garden... A Morphological Assessment of Residential Development in Flanders’ Rural Areas. In V. Dewaelheyns, K. Bomans, & H. Gulinck (Eds.), The Powerful Garden: Emerging Views on the Garden Complex (pp. 85–106). Antwerp, Belgium: Garant
Artículos más leídos del mismo autor/a
- Pier Vittorio Aureli, Intellectual Work and Capitalist Development , Materia Arquitectura: Núm. 01 (2010): Materia Arquitectura 01 (Marzo/March 2010)
- Pier Vittorio Aureli, Trabajo intelectual y desarrollo capitalista , Materia Arquitectura: Núm. 01 (2010): Materia Arquitectura 01 (Marzo/March 2010)
